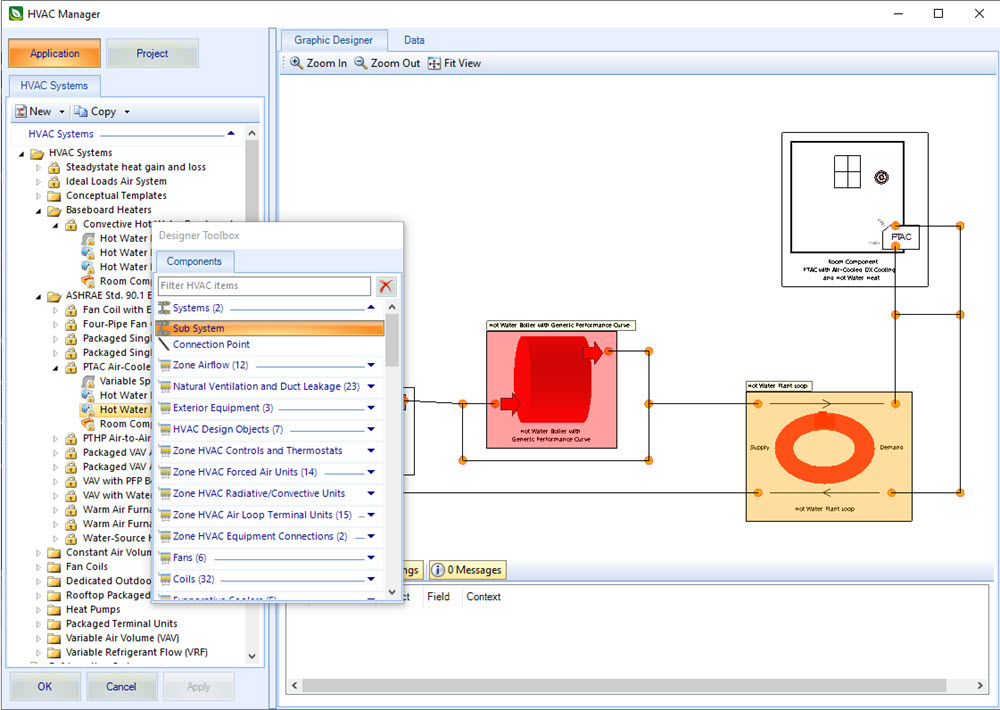HVAC Manager
 Used to design and manage HVAC
Systems and sub-systems.
Used to design and manage HVAC
Systems and sub-systems.
Accessed from:
Create HVAC systems, HVAC sub-systems, HVAC system categories, import EnegyPlus input files (*.IDF), or copy predefined HVAC systems and sub-systems into your project by using the tools on the HVAC Systems tab toolbar. Add components, make connections, and manipulate properties using the controls and settings provided by the Graphic Designer tab and the Data tab.
HVAC Manager has two modes of operation; The Graphic Designer mode and the Data mode. Both act on the systems and subsystems selected from the HVAC Systems tab (left panel).
Graphic Designer Mode
Graphic Designer mode is used when creating new HVAC systems or sub-systems. Graphic Designer mode is accompanied by the Designer Toolbox which is used to select HVAC system components. To design HVAC systems and sub-systems, the components are dragged and dropped into the Graphic Designer tab’s design area from the Designer Toolbox. The components are then connected by drawing connection lines between their various nodes. Also, component properties can be set to be displayed by default or be hidden as well as manipulated once placed.
Data Mode
Data mode is used when working with the predefined systems, copies of them, HVAC systems imported from EnergyPlus input files (*.IDF), or when creating new HVAC systems and sub-systems. To work with HVAC systems and sub-systems, add components by selecting them from the component list, and click Add. Once added, component properties appear on the Data tab in expandable property panels.
Dialog Controls
| Setting | Description |
|---|---|
| Application | Click to view the Application HVAC systems. Application HVAC systems are predefined HVAC systems and sub-systems stored in the OpenBuildings Energy Simulator application folders that contain all the necessary components for the system to be added into your project. Application HVAC systems are read only (marked with a lock icon), but can be copied rendering them read-writable. |
| Project | Click to view the Project HVAC systems. Project HVAC systems are the HVAC systems stored in the active project folder that contain the HVAC systems defined for your project. Project HVAC systems can be copied from the System HVAC systems or imported from an EnergyPlus IDF file. |
| HVAC Systems tabs | The dialog is divided into three tabs each containing settings and options for creating and managing HVAC Systems and Components. See the HVAC Manager "tab" topics for more detail. |
| Notifications panel | Used to validate application/project data and resolve issues with application/project data in real time (as it is being entered in the data manager dialogs) via errors, warnings and messages. |
| OK | Closes the HVAC Manager dialog and applies all current changes. |
| Cancel | Closes the HVAC Manager dialog without applying changes. |
| Apply | Applies all current changes made, but does not close the HVAC Manager dialog. |



