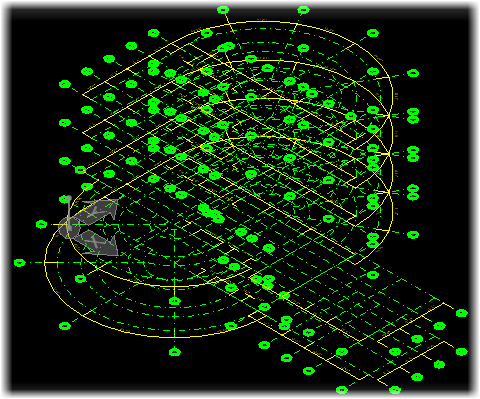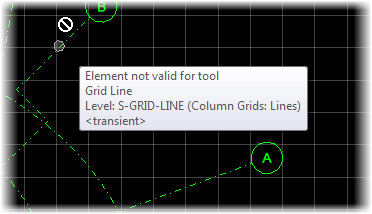Grid Systems
OpenBuildings Designer provides a comprehensive set of Grid Systems in which Buildings can have multiple grids (orthogonal, radial and sketched) applied to specific floors or ranges of floors in specific buildings. Grid Systems more effectively integrates grids into OpenBuildings Designer workflows including integration with the 3D model and the Floor Manager system. The Grid Systems Manager dialog contains settings for adding, copying and removing grids, inserting grid lines, manipulating grid line spacing, rotating grids, and setting grid line symbology and other preferences.
Integration with 3D model
The Grid System is dynamically integrated within the 3D model where it can respond to the current view, the active floor definition and be interactive with your design workflows.
Grids are stored as data (EC data) in the same DGNlib used by the Floor Manager. The Floor Manager DGNlib is defined by the configuration variable BB_FLOORMASTER. The Grid System definition and Building/Floor definition must share the same DGNlib since Grids are associated to Building/Floor definitions.
Integration with Floor Manager System
The Floor Selector is docked by default along the bottom edge of the application window. It deals with multiple Buildings, Floor definitions and Grid Systems. A floor or floor reference plane can be set as active floor by double clicking. Various tools to display grid model or setting grids active and accessing grid systems are integrated in floor selector interface.
-
 Floor Manager — Quickly access Floor Manager from Floor Selector to
access the Floor Manager list and set either the active Building or create
Floor definition.
Floor Manager — Quickly access Floor Manager from Floor Selector to
access the Floor Manager list and set either the active Building or create
Floor definition.
- Adjacent to
 is the
Set Active Floor list box which contains a
hierarchical list of all selectable building and floors, and displays the
active Building, Floor and Floor elevation when collapsed. In order to set
either the active Building or active Floor, there is no longer the need to open
the Floor Manager dialog. The Floor Selector "Set active building/floor" menu
now contains a hierarchical list of all selectable buildings and floors. The
active floor elevation is displayed in-line with active Building (). If your project requires, the in-line display can be
alternately set to display (in-line) the Relative Elevation by setting the
configuration variable
BB_FLOORSELECTOR_DISPLAY_REL_ELEVATION =
1.
is the
Set Active Floor list box which contains a
hierarchical list of all selectable building and floors, and displays the
active Building, Floor and Floor elevation when collapsed. In order to set
either the active Building or active Floor, there is no longer the need to open
the Floor Manager dialog. The Floor Selector "Set active building/floor" menu
now contains a hierarchical list of all selectable buildings and floors. The
active floor elevation is displayed in-line with active Building (). If your project requires, the in-line display can be
alternately set to display (in-line) the Relative Elevation by setting the
configuration variable
BB_FLOORSELECTOR_DISPLAY_REL_ELEVATION =
1.
 Isolate Floor — Used to display elements on the active floor only.
Isolate Floor — Used to display elements on the active floor only.
-
 Grid Systems
Manager — Used to quickly access the Grid Systems dialog to define
new or modify existing Grid Systems.
Grid Systems
Manager — Used to quickly access the Grid Systems dialog to define
new or modify existing Grid Systems.
 Grid Display Options — Used to select which grids are active and available to
view and dynamically display.
Grid Display Options — Used to select which grids are active and available to
view and dynamically display.
 Grid Display Options — Used to determine when and how the Dynamic Grids are
presented.
Grid Display Options — Used to determine when and how the Dynamic Grids are
presented.



