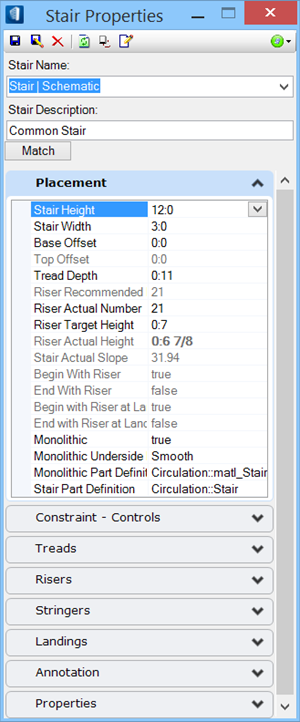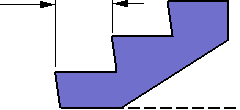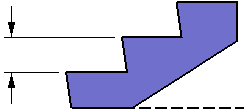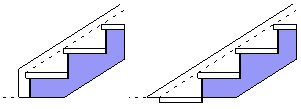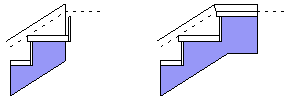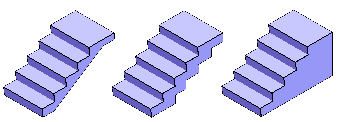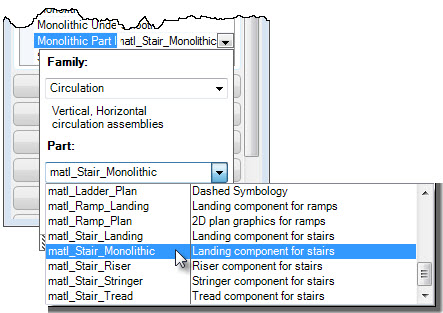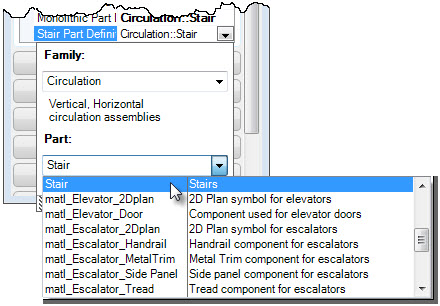Stair Properties, Placement panel
The Stair Properties dialog, Placement panel, is used to set or modify the placement property settings for a stair assembly.
| Setting | Description |
|---|---|
| Stair Height |
Sets the height of the stair assembly. This is the same value set through Stair Placement Settings toolbar for fixed height option. For floor constrained height, displays the height of the stair assembly. In this case the floor management controls the actual height. It is set as an absolute height of the active floor. Stair height property is used to quickly alter the height of the stairs in a model should design change demands. When a change in the stair height is applied, the stair assembly adjusts the number of treads in the last flight. Rather it restricts the height by keeping at least two treads in the last flight. When reducing the height of a multi-run stair, the landing in the last flight needs to be manipulated to keep it safe within the desired height. |
| Stair Width |
Displays the width of the stair. This is the value set through Stair Placement Settings toolbar. You can alter stair width to suite the design by entering new value here or via heads-up display. |
| Base/Top Offset |
Base offset sets the distance from the floor to the stair base point, accounting to effective start elevation. This is applicable to stairs with base or landing alignment. Top offset sets additional distance from the ceiling leading in the higher floor slab, accounting to effective termination elevation. This is applicable to stairs with top alignment. For 'Fixed Height' stairs, depending upon the stair alignment, one of the above offsets could be set. Whereas, for Height by 'Floor Constraints' stairs, both offset properties are enabled to set. For example, for the active floor of height 15, setting both top and base offsets to 1 each, results the stair height 13. The offsets here override the values set in the Stair Offset option in the Stair Ribbon Bar. These offset keep margin to accommodate thickness of finished floors. |
| Tread Depth |
Sets the nose to nose horizontal distance between two adjacent treads. The value can also be set via Treads tab. |
| Raiser Recommended Number |
Displays the ideal numbers of risers the stair can have. This is calculated value of stair height by riser height. |
| Riser Actual Number |
Displays the total number of risers calculated in the stair assembly. You can alter the number to accommodate few risers to make a stair symmetrical or to lowering the step for comfort. The change in the riser numbers recalculates riser actual height within the margin of constraints and recommends riser number. |
| Riser Target Height |
Displays the height of a riser. This value is set in the Riser tab as a benchmark for calculating riser actual height. The value sets the limits for the riser, and along with Tread depth these values determine the gate or stride of the stair. |
| Riser Actual Height |
Displays the actual height of a riser arrived from the stair calculation. It is highly dependent on the Riser Target Height defined in the Riser tab. |
| Stair Actual Slope |
Displays the actual angle in working unit the stair assembly is elevated. The slope is the calculated value of ratio between riser actual height and tread depth. |
| Begin with Riser |
Displays setting if stair should begin with a riser. Applicable to non-monolithic stairs. The setting does not affect the risers or riser height. |
| End with Riser |
Displays setting if stair should end with a riser. Applicable to non-monolithic stairs. The setting does not affect the risers or riser height. |
| Begin with Riser at Landings |
Displays setting if stair should begin with a riser at the end of the flight. Applicable to non-monolithic stairs. |
| End with Riser at Landings |
Displays setting if stair should end with a riser at landing. Applicable to non-monolithic stairs. |
| Monolithic |
Displays setting if stair should be of monolithic nature.
Only non-monolithic stairs enable the Begin/End with Riser settings. |
| Monolithic Underside Profile |
Enabled when monolithic property is set true. Sets underside profile of the monolithic stair assembly. |
| Monolithic Part Definition |
Sets the monolithic stair family and part definition pair through the popped up pull down menus. Family and part assignment could be done for straight/slanted panels as well as for plane and parametric profile risers. The value set through Part option overrides the native definitions of family part, if any in the profile. |
| Stair Part Definition |
Sets the non-monolithic stair family and part definition pair through the popped up pull down menus. Family and part assignment could be done for straight/slanted panels as well as for plane and parametric profile risers. The value set through Part option overrides the native definitions of family part, if any in the profile. |

