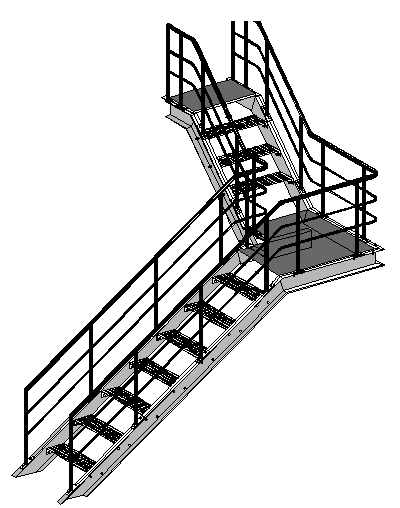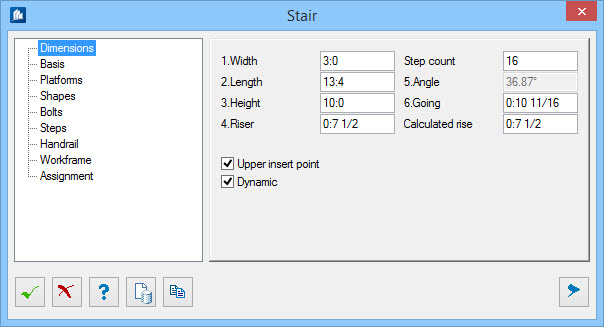Stair
 Used to parametrically add a straight stair after
identifying a starting point and a point
in the direction of the stairs (treading direction). The number of steps is
automatically calculated based on your specifications.
Used to parametrically add a straight stair after
identifying a starting point and a point
in the direction of the stairs (treading direction). The number of steps is
automatically calculated based on your specifications.
For a staircase with several stair heads you can add the floors one after the other in the open dialog. The complete construction including the handrail can be saved afterwards as template. For subsequent staircase tower constructions, you can create an assembly of standards which can be adapted to the local conditions if needed.
Accessed from:Dialog Controls
| Setting | Description |
|---|---|
 OK OK
|
Closes the dialog and save your changes. |
 Cancel Cancel
|
Closes the dialog without saving changes. |
 Help Help
|
Opens online help. |
 Template Template
|
Saves and retrieve (Using Templates) settings to be used on other projects. |
 Clone Clone
|
Shifts focus to the geometry, allowing cloning the current structural object (stair, frame, truss, etc.) properties to match one or more objects selected in the view. |
  Show /Hide
Preview Show /Hide
Preview
|
Opens or closes, respectively, a flyout panel to display an illustration based on the tool. |



