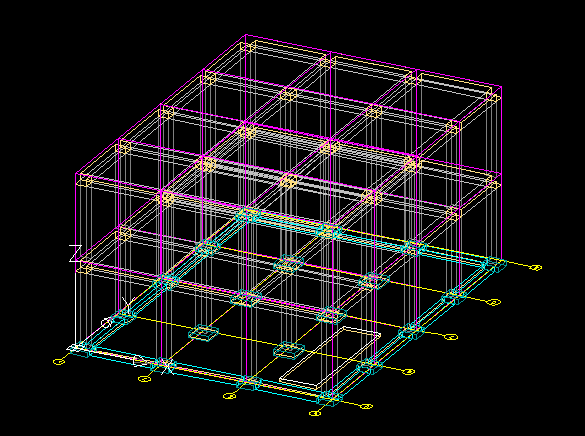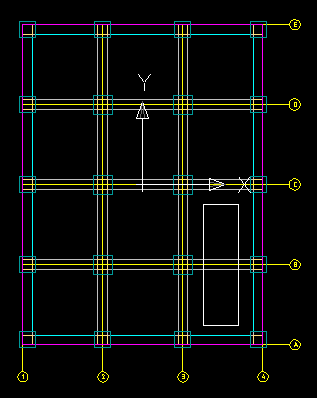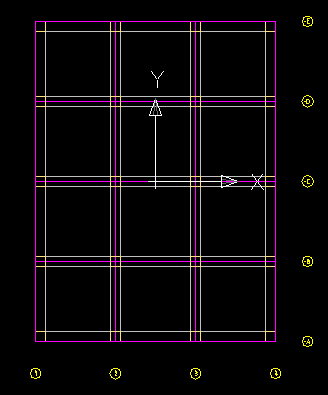Understanding Clip Planes
Before you begin to work with plan, elevation, and other views, you should be familiar with the concept of clip planes (also referred to as cutting planes).
Working with a ProStructures model can quickly become complex, especially if your model contains many concrete elements and reinforcing bars. By using clip planes, you have the ability to hide elements in front of or behind the current work plane. By default, only the objects that are close to your current work plane are visible; this eliminates confusion and accidental manipulation of the wrong element.
In most situations, you'll find it helpful to have clip planes turned on. However, there are times when you may need to see elements beyond the clip plane. ProStructures provides various tools to turn clip planes on or off and adjust the clip plane distance.
In the sample below, we created a two story structure, then drew a shape to represent an opening in the first floor slab.
Without clip planes, you see the first floor opening from the second floor. This could be confusing, because it isn't evident which floor has the opening.
With clip planes on, the system automatically hides any object that is not within the set clip plane distance. In this scenario, you see only objects at the second floor level.



