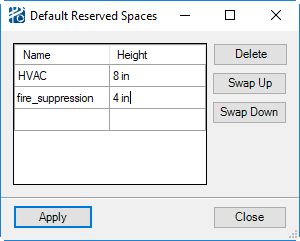| Alignment Tolerance
|
The tolerance used for aligning structural
components, especially structure pipeways.
- Constant:
*DPAR-STRUCTURAL-TOLERANCE*
- English: 0.0625 in
- Metric: 2.0 mm
|
| Default Beam Designation
|
The default beam member choice when the Structure
Builder dialog is open empty. Selection of the default designation is seeded
from the structural-member-properties table. As that table varies from customer
to customer, Bentley Systems does not provide default member designations.
- Constant:
*PBAR-STRUCTURAL-DEFAULT-BEAM-DESIGNATION*
|
| Default Bracing Designation
|
The default beam member choice when the Structure
Builder dialog is open empty. Selection of the default designation is seeded
from the structural-member-properties table. As that table varies from customer
to customer, Bentley Systems does not provide default member designations.
- Constant:
*PBAR-STRUCTURAL-DEFAULT-BRACING-DESIGNATION*
|
| Default Column Designation
|
The default beam member choice when the Structure
Builder dialog is open empty. Selection of the default designation is seeded
from the structural-member-properties table. As that table varies from customer
to customer, Bentley Systems does not provide default member designations.
- Constant:
*PBAR-STRUCTURAL-DEFAULT-COLUMN-DESIGNATION*
|
| Default Floor Thickness
|
Sets the default thickness of a floor slab obstacle
in a structure.
- Constant:
*CPR-FLOOR-DEFAULT-FLOOR-THICKNESS*
- English: 2.0 in
- Metric: 50.0 mm
|
| Default Reserved Spaces
|
An ordered list of
reserved spaces and their heights to be
applied by default for the top of each interior structure floor. Default values
are entered here and can be edited on a floor by floor basis.
- Constant:
*CPR-STRUCTURE-DEFAULT-RES-SPACE-LIST*
- English: nil
- Metric: nil

Default
Reserved Spaces Dialog
|
| Default Routing Plane Spacing
|
The structural equivalent to the global routing plane
offset.
- Constant:
*CPR-FLOOR-DEFAULT-RPLANE-OFFSET*
- English: 30.0 in
- Metric: 750.0 mm
|
| Distributed Floor Weight
|
The distributed weight per unit area of the floor and
floor beams in lb/in2 or kg/mm2.
- Constant:
*DPAR-DEFAULT-FLOOR-DISTRIBUTED-WEIGHT*
- English: 0.09
- Metric:
6.26e-5
|
| Include Floors
|
Determines if floors should be included in a
structure section by default (you can override setting for individual
sections).
- Constant:
*PBAR-STRUCTURES-USE-FLOORS*
- English: yes
- Metric: yes
|
| Included Floors are Obstacles
|
Determines if included floors in a structure
section are, by default, an obstacle to routing (you can override setting for
individual sections).
- Constant:
*PBAR-STRUCTURES-USE-FLOORS-OBSTACLES*
- English: yes
- Metric: yes
|
| Pipe Support Horizontal Extension
|
The distance a support beam extends beyond the
outermost pipe in a group on a pipe support.
- Constant:
*DPAR-PIPE-SUPPORT-HORIZONTAL-EXTENSION-PAST-OUTERMOST-PIPE*
- English: 3.0 in
- Metric: 75.0 mm
|
| Structural Member Label Display
|
Where you turn on or off the display of structural
member labels. When the labels are turned on, every member (steel or concrete)
will be labeled unless the individual label has been deleted.
- Constant:
*PBAR-STRUCTURAL-MEMBER-LABEL-DISPLAY*
- English: no
- Metric: no
|
| Structural Member Label Height
|
Sets the text height for structural member labels.
- Constant:
*PBAR-STRUCTURAL-MEMBER-LABEL-HEIGHT*
- English: 6 in
- Metric: 160 mm
|
| Structural Member Label Level
|
The CAD level structural member labels are drawn on.
- Constant:
*PBAR-STRUCTURAL-MEMBER-LABEL-LEVEL*
- English:
struc-mem-label
- Metric: struc-mem-label
|
| Structural Member Design Offset
|
The offset distance between a bracing member and an
adjacent floor beam or another bracing member at beam or column connection.
- Constant:
*PBAR-STRUCTURAL-MEMBER-DESIGN-OFFSET*
- English: 2.0"
- Metric: 50 mm
|
| Structural Obstacle Space Extension
|
The default extension of a structure obstacle field
around a structure.
- Constant:
*DPAR-PEDESTAL-DROP-ZONE-OFFSET*
- English: 12.0 in
- Metric: 300.0 mm
|

