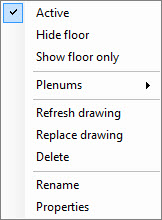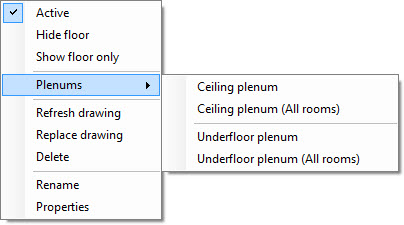Floor pop-up menu
The Floor tree object provides context for additional options on the following pop-up menu:

-
Active – Used to make a floor active. This enables Ribbon tools such as Trace room to create rooms on the active floor. The active floor is displayed with bold text.
-
Hide floor – Used to turn off the graphical display of the floor. All other floor tree objects remain displayed.
-
Show floor – Used to turn on the graphical display of the floor. Show floor appears on the floor object’s pop-up menu when the Hide floor is selected.
-
Show floor only – Used to turn on the graphical display of the floor only. All other objects are not displayed.
-
Plenums – Used to add ceiling and underfloor plenums using default plenum heights to rooms located on the floor. Room height is reduced to accommodate the plenum height. Plenums: Ceiling and Plenums: Underfloor objects are added at the end of the Floor object hierarchy.

-
Ceiling plenum – Adds a ceiling plenum using the default ceiling plenum height to selected rooms. You are prompted to select rooms to add ceiling plenums to. Reset to stop adding the ceiling plenums.
-
Ceiling plenum (All rooms) – Globally adds a ceiling plenum using the default ceiling plenum height to all the rooms on the floor.
-
Underfloor plenum – Adds an underfloor plenum using the default underfloor plenum height to selected rooms. You are prompted to select rooms to add underfloor plenums to. Reset to stop adding the underfloor plenums.
-
Underfloor plenum (All rooms) – Globally adds an underfloor plenum using the default underfloor plenum height to all the rooms on the floor.
Floor pop-up menu choices change as plenums are created. For instance, if all the rooms on a floor have ceiling plenums, then Ceiling plenum and Ceiling plenum (All rooms) are not included on the pop-up menu.
-
-
Refresh drawing – Used to refresh the display of the referenced floor plan drawing.
-
Replace drawing – Used to select a new floor plan drawing to reference. Selecting Replace drawing invokes the New floor tool’s functionality and opens the Add floor settings window.
-
Delete – Used to delete the floor.
-
Rename – Used to rename the floor.
-
Properties – Opens the Properties for: Floor dialog box where floor properties can be viewed and modified.
