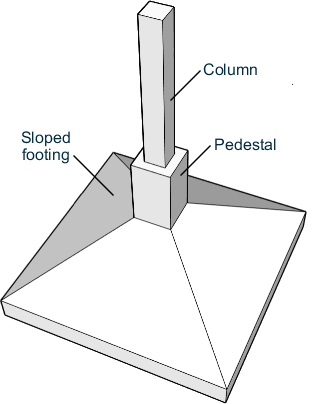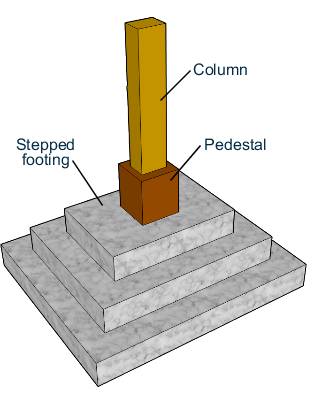Isolated Footing Design per GB 50007-2011
- Isolated footings that have a sloping profile (also known as sloped footings or tapered footings)

- Isolated footings that have a stepped profile (also known as stepped footings)

Both these features are available through the General mode of the program.
For both these footings, the column is considered to be symmetrically placed at the center of the footing. In other words, pedestals/columns located at an eccentric position with respect to the center of the footing are not supported in this version.
Design
The program then proceeds to perform the concrete design. Calculations performed are to determine whether the depth provided is adequate (if Set Dimension used) or to find the required depth (if Calculate dimension is used) to resist the following:
- One-way shear in the footing along both directions as per section per section 8.2.9 of GB50007-2011. This check is performed at the face of the column.
- Two-way shear (also known as punching shear) in the footing per section 8.2.8 of GB50007-2011. This check includes the determination of whether the punching area falls inside or outside the footing. The check is performed at 1.0×deff away from the face of the column, where deff is the effective depth.
- Flexure design along both directions per section 8.2.11 of GB50007-2011. The area of steel required along both directions is computed during this check.
- A bar size and spacing that provides the bending capacity to resist the bending moments is computed.
Top of Footing and Specifying the Height of Soil
For tapered footings, one of the input terms that you are required to provide is the Depth of Soil Above footing on the Cover and Soil form (Isolated Footing). The height of soil to be used in the calculations is determined by the program from this term, in the following manner.
The calculation requires the knowledge of which part of the footing is considered to be the datum position. If the term Type of Depth is set to Fixed Top, the datum line is the top of footing. If it is set to Fixed Bottom, the datum line is the bottom of footing.
For stepped footings, the term used is Footing Embedment Depth. It has the same meaning as Depth of Soil above footing described for the tapered footing. The same rules described above are used for determining the height of soil for the stepped footing.
