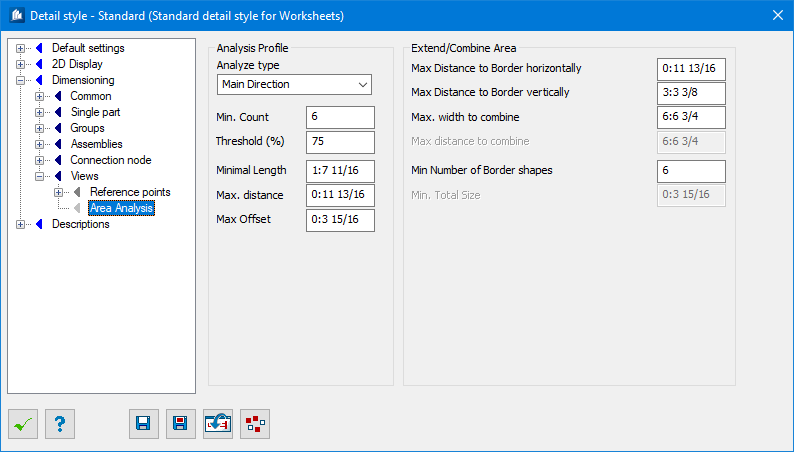| Analyze Type
|
Here, you determine how to define the final local
areas from the analysis.
- Main Direction
– Only the analyzed main direction of dimensioning is used to build an area.
- Transversal
Direction – Only the analyzed transversal direction of dimensioning
is used to build an area.
- Overlay Singles
– New areas are built by overlaying the areas of the analyzed main and
transversal direction.
- Overlay Groups
– New areas are built by overlaying the areas of the analyzed main and
transversal direction. Then, bordering areas are new combined.
|
| Min. Count
|
The minimum number of direction-determining shapes
which must exist when comparing the length classes in one direction to decide
which is the main direction of dimensioning.
|
| Threshold (%)
|
The relative difference in length with regard to the
longest shape of a higher class to permit building of a new lower class
|
| Min. Length
|
The minimum length of the shape to be used for
analysis at all
|
| Max. Distance
|
The maximum distance of one shape end to the other to
be connected to an imaginary continuous shape.
|
| Max. Offset
|
The maximum offset of the center axes of two
parallel shapes to be connected to an imaginary continuous shape.
|
| Max. Distance to Border horizontally
|
If the distance to the next bordering edge in
analysis direction is smaller than this value, the previous area in this
direction will be extended up to the new border.
|
| Max. Distance to Border vertically
|
If the distance to the next bordering edge
transversal to the current analysis direction is smaller than this value, the
previous area in this direction will be extended up to the new border.
|
| Max. Width to Combine
|
Width a section (disk) at least has to have in
analysis direction to be processed as separate area. Otherwise, the previous
area will be extended perpendicularly completely up to each of these borders if
the width is also bigger than the value brought into line. Available for
Overlay groups analyze types.
|
| Max. Distance for Collect
|
Maximum distance between two areas which came into
being by overlaying to be collected again to a common area.
|
| Min. Number of Border Shapes
|
This number of direction-determining shapes of high
classes has to be used at least for building the borders of the area.
Otherwise, the shapes of the next lower class will be used as well.
|
| Min. Total Size
|
Minimum length and width of a new area by
overlaying. Smaller areas are assigned to the previous neighboring area.
Available for Overlay analyze types.
|

