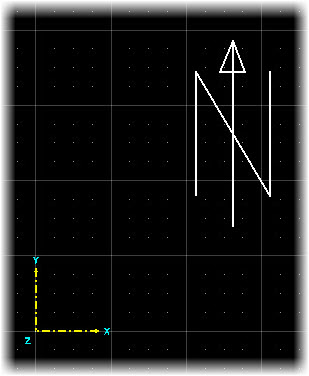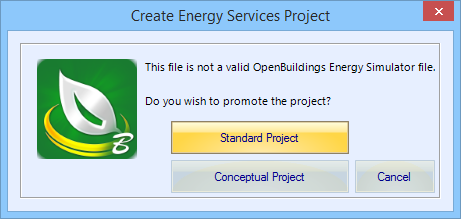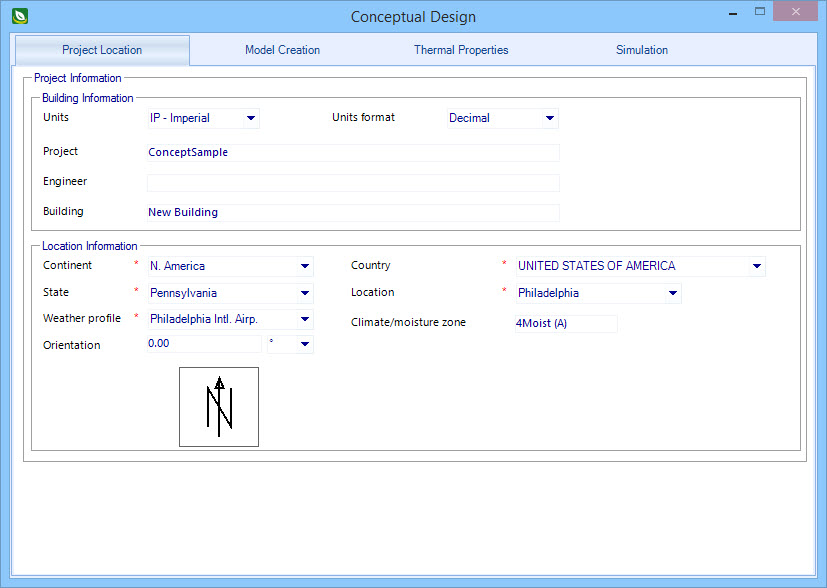Create a New Conceptual Design
Note: Special
seed files are used when creating Conceptual Design projects. Conceptual Design
seed files are blank DGN files that contain the familiar North arrow symbol and
coordinate origin marker. A grid system is enabled to assist with tracing the
conceptual building’s overall shape (floor plan). Major grid lines and their
sub-divisions are snappable, allowing you to use AccuDraw to accurately define
the building shape.
-
Select
from the backstage.
The File Open dialog opens.
-
Navigate to your active workset's
OpenBuildings Energy Simulator
projects folder, enter a name for the new project, and click
Save.
The Create Energy Services Project dialog opens.
-
Select the
Conceptual Project option.
The Create Energy Services Project dialog closes, and the Conceptual Design dialog opens.
A Project object is added to the OpenBuildings Energy Simulator Project Tree. The project object contains Site, Building, Floor and Zone objects in its hierarchy.



