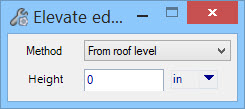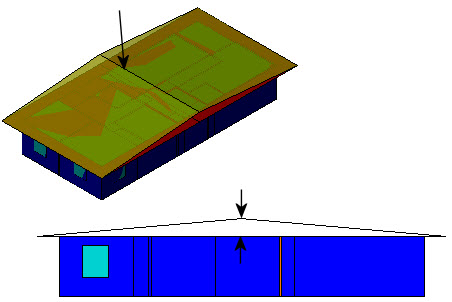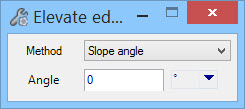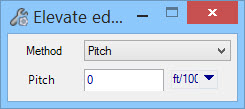Elevate Edge
 Used to incline roof sections by
specifying a height, angle, or pitch and selecting the edge to elevate.
Used to incline roof sections by
specifying a height, angle, or pitch and selecting the edge to elevate.
| Setting | Description |
|---|---|
| Method | There are several methods for elevating a roof
section edge. Select a method from the drop-down list:
|
| Height | Enabled for the From roof level and Change height methods. Specifies the distance value used for the elevation change. |
| Angle | Specifies the angle value used for the elevation change. |
| Pitch | Specifies the pitch value used for the elevation change. |
Tip: Units
Display – Units are displayed using the default system of units that was
defined for the project, but can be
changed to display using
alternative units.








