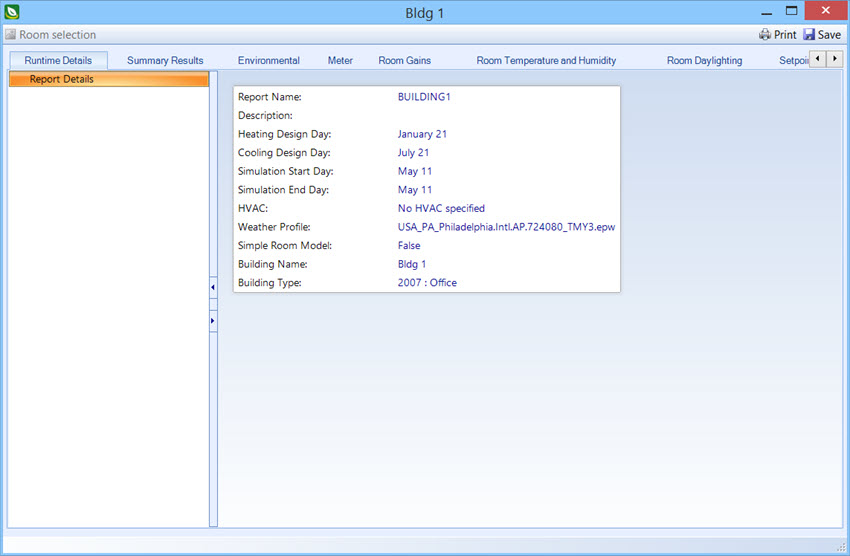Simulation results
Used to view energy simulation results in reports that are displayed on the Simulation results dialog box’s reports tabs.
Note: The Simulation
results dialog box opens after a simulation has completed. Simulations are
defined in the
Simulation
dialog box
.
Tip: The reports displayed on the Simulation results dialog box are saved to the project, and can be viewed at any time by selecting them from the Simulation dialog box’s Results tab .
| Setting | Description |
|---|---|
| Room selection | AECOsim Building Designer utilizes a generic Results dialog box for all Calculations and Simulations. Room selection is disabled in the Simulation results dialog box because rooms are selected during the simulation setup in the Simulation dialog box’s Calculate tab . |
| Clicking the Print icon opens the Print dialog box, which is used to print the contents of the reports panel. | |
| Save | Clicking the Save icon opens the Save As dialog box, which is used to save the contents of the reports panel to a PDF file. |
| Next/Previous tab | The next/previous tab icons appear on the Simulation results dialog box when it is resized, and the tabs do not all fit. Use the icon to move to the next tab or to return to the previous tab. |
| Runtime Details tab | Used to view basic information about the simulation such as heating and cooling design days, start and end dates for the simulation, and the weather data file being used. |
| Summary Results tab | Used to view predefined EnergyPlus annual and monthly summary reports. |
| Environmental tab | Used to view simulated monthly environmental data such as average dry and wet bulb temperatures, relative humidity and atmospheric pressures as well as Daylighting illuminance levels. |
| Meter tab | Used to view simulated power consumption data including minimum and maximum power consumption and corresponding dates for different areas of the project building. |
| HVAC tab | Used to view data about the HVAC systems and components used in the project. For instance HVAC results for Plant Loop demands, Boiler Output rates, and Pump Outlet temperature and Flow Rates for each month of the project building simulation time period. |
| Room gains tab | Used to view the simulated heat gains and losses for rooms in the project building. |
| Room temperature and Humidity tab | Used to display the simulated temperatures and humidity for rooms in the project building. |
| Room Daylighting tab | The Room Daylighting tab contains controls used to view average monthly daylighting data for each room in the project building. |
| Setpoints Not Met tab | Used to display the amount of time heating and cooling setpoints that are not met. |
| Economics tab | Used to display summary and cost tariff reports detailing project building economics. |
| Error report tab | Used to view the simulation error reports. This Error report tab is very important to every simulation run. All warnings, errors, etc that occur during the simulation run appear in this report. |


