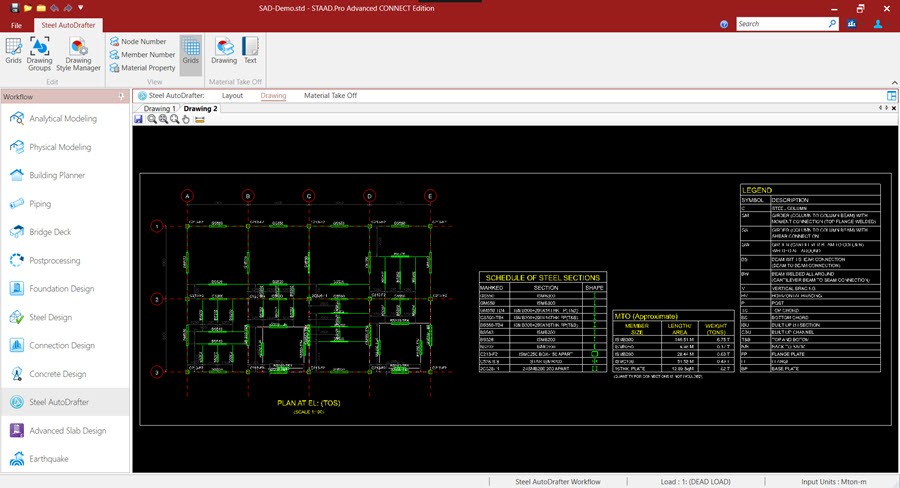P. To add a plan drawing
To create a plan drawing of members at the same elevation, use the following procedure.
- Select a horizontal member in the Layout page. The Y coordinate of the member is used to define the level of the plan. All members at this elevation are included.
- Right-click and then select Draw Plan @Y = elevation from the pop-up menu. The Drawing Settings dialog opens.
-
Select the
Scale for your drawing from the drop-down
list.
The Scale of drawing can be set as 1:25, 1:50, 1:80, or 1:100.
-
Select an option from the
Draw As drop-down list.
This will control the extents of how members are drawn.
- Either:
The top of steel (TOS) for beams is adjusted as Y coordinate of the floor. Accordingly the center line of the beam is shifted down by half the beam depth.
Tip: Alternatively, you can use the
options in the
Drawing List tab to select
Plan from the
Type drop-down list to create a plan drawing at
a selected
Location.
If you selected to add this drawing to the
drawing list, then click the
 Draw tool below the list on the
Drawing List tab to generate all of your
drawings.
Draw tool below the list on the
Drawing List tab to generate all of your
drawings.





