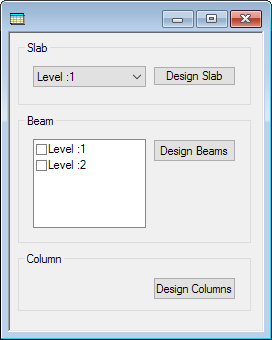To start the column design
- In the top-right dialog, click Design Columns. RCDC opens and the New Project dialog opens.
-
Enter the project data:
- Type Tutorial in the Project field.
- (Optional) Type Client and Engineer name. This information is used as the header for all reports. It will be automatically imported from the STAAD.Pro input file Job Information block if available.
- Select EN 02 - 2004 from the Design Code drop-down list. This tutorial uses the Eurocode. However, you can select any available code. Just note that some design settings and features may vary based on the code selection made here.
- Either: The Reinforcement Settings dialog opens.
- In the Rebar list, clear the check mark by both 32 (mm) and 40 (mm). The initial design will be evaluated using smaller size bars where possible.
- Click OK.




