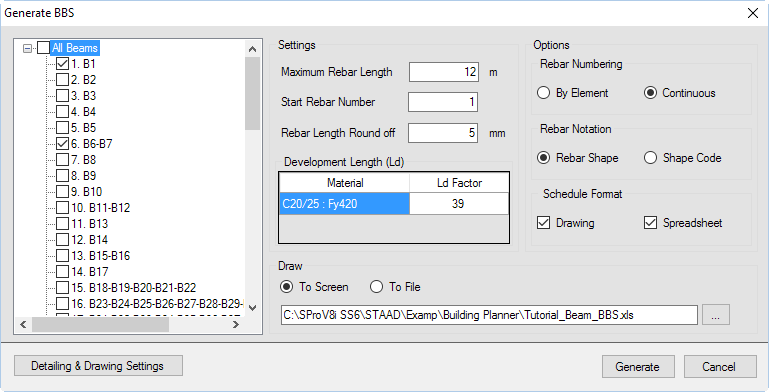To generate beam schedules and drawings
- Generate a text schedule of beam reinforcement:
-
Generate an elevation for any beam group:
- In the Design Output table, right-click on any beam group and select Quick Elevation from the pop-up window. The elevation drawing for this beam group opens in the lower section of the program window.
- (Optional)
Select the Save tool in the Elevation view to save this view as a DXF file.

- Select the Cancel tool to close the elevation view
-
Generate the elevation and sections for a beam group:
- Either: The Select Beams dialog opens.
- Select group 1.B1-B2-B3-B4 in the beams list.
-
Select the following Draw options:
- Elevation
- Mark Anchorage
- Cross section
- Show Section Mark
- Click OK. The Elevation for the selected beam group opens.
-
Click the Save tool in the view window.

- Type Tutorial_Beam_Sched.dxf and click Save to save the schedule as a DXF file.
-
Generate a bill of quantities:
- Either: The Bill Of Quantities dialog opens.
- Select the BOQ Summary and Reinforcement Type Wise options.
- Select € - Euro from the Currency drop-down list.
- Type 90 (€/m3) for Grade C20/25 concrete and 4 (€/kg) for Grade Fy420 steel. Type 8 (€/m2) for the Shuttering value.
- Click OK. The BOQ Summary and BOQ Detailed - Reinf Type Wise tabs open.
- Either:
-
Generate bar bending schedule:
- Select . The Generate BBS dialog opens.
- Select 1.B1-B2-B3-B4 and 2. B5-B6-B7-B8-B9 in the list of beam groups.
- Select the Continuous option in the Rebar Numbering group.
- Select both the Drawing and Spreadsheet options in the Schedule Format group.
- Click inside the file path field, type Tutorial_Beam_BBS in the Save As dialog that opens, and then click Save.
- Click Generate. The BBS opens containing a text schedule of the bar bending schedule. If you have Microsoft® Office Excel® installed (or another spreadsheet program cable of opening .xslx format spreadsheet files), the spreadsheet of the bar bending schedule opens.
- Close your spreadsheet application.
-
Click the Save tool in the view window.

- Type Tutorial_Beam_BBS.dxf and click Save to save the schedule as a DXF file.






