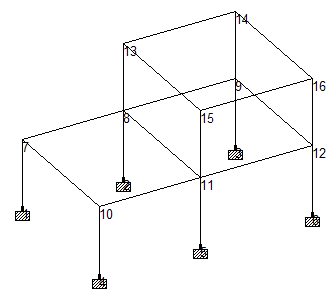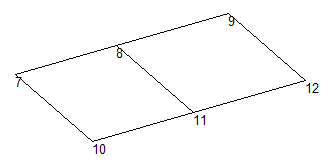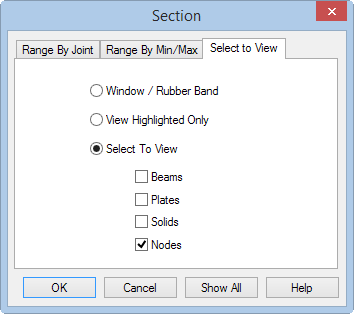M. To cut a section of a model
- (Optional)
Press <Shift+N> to display the node numbers.
This will aide in specifying a node number in the following step.
- Use the cut section tool:
- Specify a cut plane by joint and plane orientation (range by joint method):
-
To restore the original view, select the
Whole Structure tool in the
Tools group on the
View ribbon tab.

-
Specify a cut plane by minimum and maximum distances and plane
orientation (the range by min/max method):
- Repeat step 2 to open the Section dialog.
- Select the Range By Min/Max tab.
- Select the X-Z Plane option.
-
Type
10 in the
Minimum
field and type
14 in the
Maximum field.
The Minimum and Maximum values are the boundary distances along the axis perpendicular to the sectional plane. Every object lying entirely between these two distances will be displayed.
- Repeat step 4 to restore original view.
- Display only the nodes for quick selection (the Select to View method):
- Select the Whole Structure tool to restore original view.







