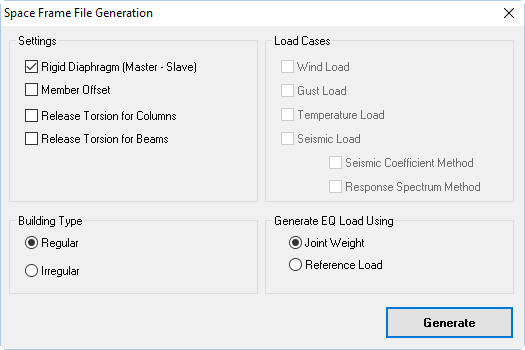To create a building model from floor plan
In order to demonstrate column design in RCDC, you will use the Building Planner model rapidly model a building from a single floor plan.
- Select the Frame | Geometry page.
- Click Edit in the Level Details dialog. The Level Information dialog opens
- Type 6 (m) in the Height cell for row No 0-1 and press <Enter>.
- Click Add Level and then click Yes in the confirmation dialog. A new row is added representing a new level.
- Select Plan1 from the Plan drop-down list for the second level. Leave the default heights and other values for this level.
- Click OK.
- In the Level Details dialog, click Generate Model and then click Yes to confirm you want to update the STAAD input model.. The Space Frame File Generation dialog opens.
- Click Generate. For this tutorial, you will use the default settings, load settings, and building type. Refer to the STAAD.Pro User Interface help for details on these settings. The new input file is generated and opened.
- Either: The analysis is performed.
- Select the Stay in Modeling Mode option and click Done.

