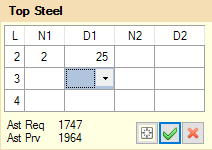To perform the beam design
- Either: An exceptions dialog opens indicating that two beams have failed the design checks.
- Click OK.
- Either: The Failure Diagnostics tab opens. The table indicates that many beams are failing due detailing checks.
-
Evaluate some options for beam group 2:
- Select any of the beam segments in G2 in the Design Output table. The beam segments in this group are marked with a red tag to indicate the group failed one or more checks.
- Either: The Redsign Grp dialog opens at the bottom of the program window.
- Type 3 in the Bar Layers at Top field.
-
Select the Redesign tool in the Redesign Grp dialog.
 The beam now passes design and crack width checks.
The beam now passes design and crack width checks.
-
Select the Accept tool.

-
Repeat step 4 to redesign G7 with 3 layers of top bars as well.
Optionally, you can use the UnLock tool
 to unlock the current design and then change the initial settings to use larger reinforcement sizes.
to unlock the current design and then change the initial settings to use larger reinforcement sizes.
-
Review the detailing on the demand and capacity curve for a beam:
- Select beam group G1 and either: The Redtail dialog opens at the bottom of the program window.
- Click-and-drag your mouse cursor over the beam subdivisions starting at 0.75L of the first beam span in G1.
- Right-click and select detail from the pop-up menu. The Top Steel pop-up dialog opens.
- Delete the N1 value for layer 4 and then select the empty value for D1 for the same layer. This will remove the fourth layer of bars from the top steel in this segment, creating a new reinforcement detail for the selected segment.
-
Click OK.
 The section of the capacity curve for the top steel updates to reflect the detailing change.
The section of the capacity curve for the top steel updates to reflect the detailing change.
-
Click Cancel.

- (Optional) Check for any resized beams during design by selecting . A report including any resized beams during design opens. For this example, none of the beams were resized.









