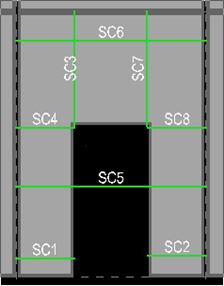Adding Section Cuts
Select Assign – Section Cuts – Add from the menu to define section cuts.
Section cuts may only be created from elevation views. All other commands work from any view. If the user is not currently in an elevation view a message box will be displayed asking that an elevation view be selected. After picking an elevation, the user will be returned to ‘Add Section Cut’ mode.
Note that section cuts may only be assigned to lateral walls.
To add a section cut click and hold down the left mouse button when the cursor is outside a bounding edge that the section cut is intended to cross. Drag the cursor while still holding the left mouse button down across the wall and release when the cursor has crossed the other bounding edge. For example, to create a horizontal section cut across a single wall click to the left of the wall, drag across until the right edge of the wall is passed and then release the mouse.
Section cuts may be added either horizontally or vertically. Section cuts may be added between any two (2) valid wall edges (including opening edges) as long as they do not cross empty space. The exception to this rule is when the section cut crosses an opening in a wall: section cuts may cross openings in walls as long as the section cut ends on a valid edge.
For a section cut that crosses openings and several walls at the same time, the program collects forces from the walls crossed by the section cut. Note also that the calculated moment is always with respect to the mid-length of the section cut line.
After a section cut line is drawn a dialog is displayed allowing the offset distance to be changed. There is also a check box to specify whether to include or ignore boundary elements within the section cut in the resulting forces such as columns located at the sides of the walls or beams located at the top or bottom of walls.
The direction that a section cut is laid down is significant. The section cut is always referenced with respect to the first end laid down. If the first end of a section cut that is laid down is inside an opening, the offset distance will be measured with respect to the bottom (for a horizontal cut) or left edge (for a vertical cut) of the opening; if the first end of a section cut that is laid down is at a wall edge, the offset distance will be measured with respect to the bottom (for a horizontal cut) or left edge (for a vertical cut) of the wall panel.
Labels are automatically generated, but can be modified as desired. In general, section cuts will be listed alphabetically in the reports. This allows the user to organize, by carefully labeling the section cuts, the order and grouping of the output.
Note that the Offset Distance is that determined from the section cut line laid down by the user, but can be modified here to any value desired. The section cut is then relocated to the distance specified.

