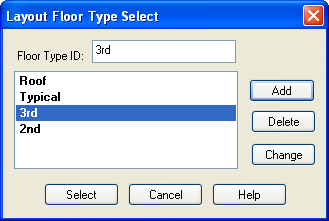Floor Layout Type
Each unique floor should be modeled as a different "layout type" in the RAM Modeler. The power of the Floor Layout Type is that it allows the program to consider floor framing layouts the same way the Engineer considers floor plans in construction drawings. That is, a typical floor layout may occur at multiple levels in the structure. The RAM Structural System takes advantage of this same practice by employing floor layout types. You will need to create at least one floor layout type for every model you create.
To create and select a floor type:
- Select Layout – Type – Select.
- Type 2nd for Floor Type ID and Click [Add].
- Type 3rd for Floor Type ID and click [Add].
- Type Typical for Floor Type ID and Click [Add].
- Type Roof for Floor Type ID Click [Add].
- Highlight 2nd and Click [Select].
At this point, there is the opportunity to import an AutoCAD .DXF file to generate the grids, beams and columns of the current floor type. This option is not going to be used in order to illustrate the step-by-step approach instead.


