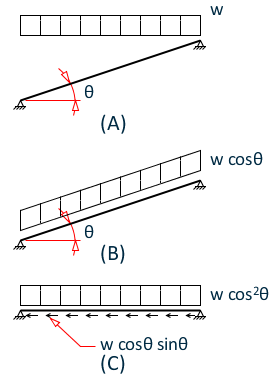Effects of Sloping Framing
In RAM Modeler, Live Load Surface and Line loads that are applied to sloping framing areas should be assigned magnitudes equivalent to their projected area loads (for Surface loads) and projected length loads (for Line loads); Live Loads specified in most building codes are already specified as projected area loads, so no modification is necessary. Dead Loads should be input as the actual loads, based on the actual weights; the program will account for the effects of sloping. Figure below shows how beam Live Loads are dealt with in the RAM Structural System. Figure below (A) shows the load as applied by the user. The load is then transformed to calculate the load per unit length along the member, as shown in Figure below (B). The load is transformed again to calculate both the perpendicular and axial components along the member, as shown in Figure below (C). In RAM Steel Beam, the beams are designed only for the perpendicular component shown in Figure below (c); the axial component is ignored. In RAM Frame, both the perpendicular and axial components are considered.
In RAM Steel the impact of sloping members is manifested in the lengths of, and load on, beams in RAM Steel Beam, and the height of the columns in RAM Steel Column.
In RAM Steel Beam the distributed surface loads and applied line loads are transformed to calculate the component of the load that acts perpendicular to the length of the member as explained above. This is the load considered in the design of the steel beams. Note that no axial load is considered in the design of beams in RAM Steel Beam. Although all modeling of members and loads is performed in plan mode, the length of the beam, length of unbraced segments and location of loads are all based on the actual beam length, considering the true slope of the beam.
In RAM Steel Column the effect of the sloped floor feature is evident in the length of the columns, as shown in the gravity steel column design report. Columns lengths are calculated based on both the story height and the extension of the column above or below that height.
See Section 10.3.9 for information on the effects of sloping framing on Live Load reduction for Roof Live Loads.

