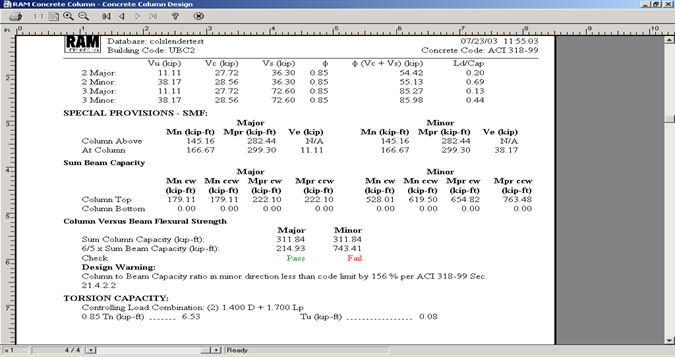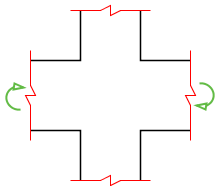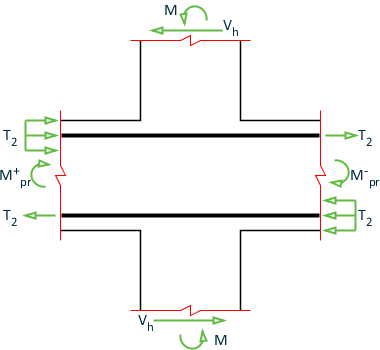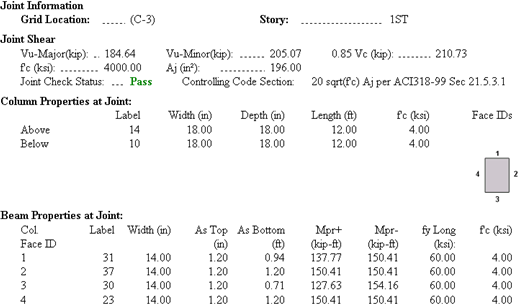Special Moment Frame
Lateral Concrete Columns
Joint Capacity Check Strong Column/Weak Beam
| Setting | Description | ||||||||
|---|---|---|---|---|---|---|---|---|---|
| 21.4.2 | The total column moment capacity at a joint is
checked against that of the beams framing into the joint.
For both the major and minor axis of the column, the equations above are checked and a design warning is generated for the column below if the check does not pass. |
Column Design Report
For lateral columns some additional report information is provided to help check the design of SMF members.
For the column above the story level and the column at (shown below) the story the nominal moment capacity Mn, Probable moment capacity Mpr and the calculated minimum required shear capacity Ve are shown.
For the column at the story level the moment capacity of the beams framing into the top and bottom of the column are reported for joint rotation in the clockwise (cw) and counter-clockwise (ccw) directions. See Figures below. The value of Mn for beams and columns is calculated using ϕ = 1.0 and 1.25 Fy.
The column versus beam flexural capacity, the strong column/ weak beam check, is reported for the major and minor direction of the column.
Joint Shear Check at Column Top
For SMF design there are a number of requirements related to the beam column joint. These checks have been implemented in the column design mode because if the checks fail the most practical way to satisfy the code requirements may be to increase the column section size.
The joint shear capacity check is performed as an independent check and is not part of the main design process. This is to allow the engineer to check if the joint section dimensions are acceptable before designing the column reinforcement.
| Icon | Description |
|---|---|
|
|
The option is invoked by selecting the SMF Joint Shear Check from the Column Process menu or by pressing the button on the toolbar. Color coded joints at the tops of lateral columns will be shown. Green - check passed, Red - check failed and Light Blue - data missing or some beams framing into column were not designed. Once the option is invoked the pointer automatically changes to a target so a joint can be selected. |
- 21.5.3.1- The total shear
strength of the joint shall not be greater than the following forces for normal
weight concrete:
- Joint confined on all 4 sides
- Joint confined on 3 or 2 opposite sides
- Otherwise
- The beam framing into the joint face is considered to provide confinement if 3/4 of the joint is covered by the member.
- f'cfor the column below the joint (column at story) is used to calculate the shear capacity.
- 21.5.3.3 - For lightweight
concrete the values in 21.5.3 must be multiplied by 3/4.
Shear from beam bending capacity on column:
Vh = max(Vh1,Vh2) Total shear in joint from beams is the max of:
whereVu = T1 + T2 - Vh - T
= - 1.25AsFy for the top or bottom reinforcement
- If there are a number of beams framing into the column face the wider beam are used for the check. If beams of the same width are framing into a column the one with the largest sum of M+pr+ M-pr is used.
- Currently the cantilever end of beams is not considered at all in the joint shear check. It is assumed that no beam exists at that end. This assumption may be changed / improved in future patches.
SMF Joint Shear Check Report
The Joint Shear Check report is designed to provide all of the beam and column data that would be required to perform the check.
All of the data in the report can also be found in the beam and column design reports. It is provided in this report for convenience. The column Face IDs diagram under the Column Properties at Joint section is used to reference the location of the beams framing into the column for the Beam Properties at Joint section.





