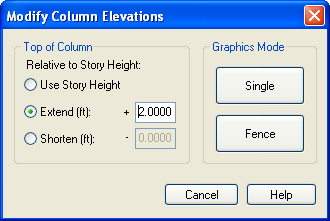Sloping the Roof
The Modeler also has the ability to modify the slope of a level. This is done by adjusting the columns or walls from the story reference datum. Foundations can also be raised or lowered. Before modifying the elevations, you will want to turn on the display of the column elevations.
- Select .
If you have difficulty reading the text on the screen you can increase or decrease the text size with the Options - Scale Text command.
- Select the Roof level type.
First we'll modify the height of the columns.
- Select .
- Set the Top of Column to extend and type 2 (0.75) for the value.
- Click [Fence].
- In the graphics mode, fence all of the columns on Grid 3.
- Right click to return to the Modify Column Elevations dialog.
- Change the value to 4 (1.5) and Fence the Columns on Grid 4
Now modify the height of the walls.

