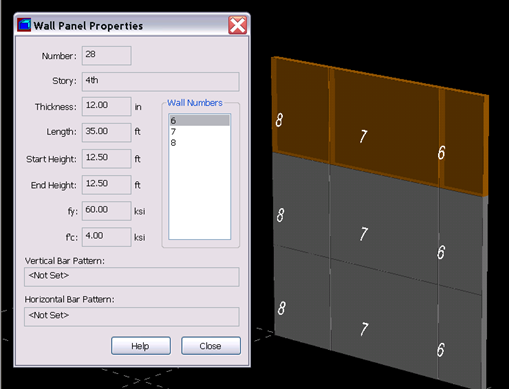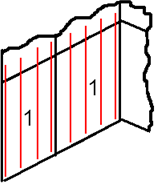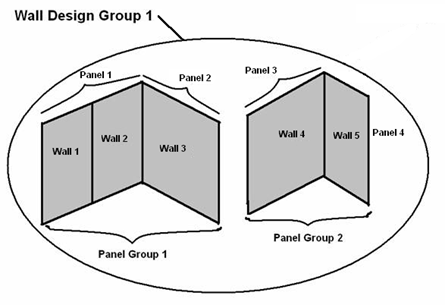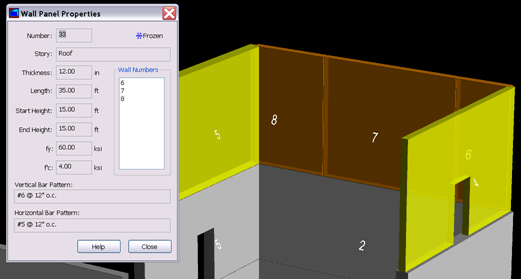Wall Panels and Wall Panel Groups
After a Wall Design Group assignment has been made, the program internally forms the individual Walls within the Wall Design Group into Wall Panels. A Wall Panel is a planar, contiguous collection of one or more Walls of the same thickness at a single Story, all in the same Wall Design Group (see Figure below).
Wall Panels have two primary purposes in the RAM Concrete Wall module. First, Wall Panels are the entity to which the user assigns Bar Patterns. Following from this, a Wall Panel defines the boundary over which Bar Patterns are converted to actual reinforcing bars.
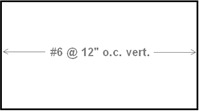
|
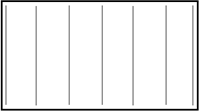
|
| (A) | (B) |
A) Bar Pattern assigned to Wall Panel (vertical only for clarity) B) Vertical distributed reinforcing generated from Bar Pattern
It is recognized that two or more planar Walls with the same thickness could be modeled in one line, rather than using a single longer wall element. In this scenario, it is unlikely that the engineer has intended for the boundaries of the adjacent Walls to serve as true physical boundaries to the reinforcing placement, but rather it was simply necessary to model the Walls in this manner. By placing the reinforcing based on the Wall Panel extents, rather than the Wall extents, unnecessary breaks in placement of distributed reinforcing are avoided (see Figure below).
The second purpose that Wall Panels serve is that collections of Wall Panels are grouped into Wall Panel Groups by the program. A Wall Panel Group is a collection of Wall Panels within the same Wall Design Group at a single story that are contiguous. The significance of a Wall Panel Group is that no Section Cut, either auto-generated or manually created, is allowed to extend beyond a Wall Panel Group boundary. Therefore each Section Cut in the model belongs to only a single Wall Panel Group.

