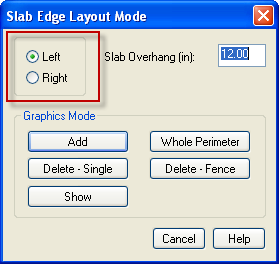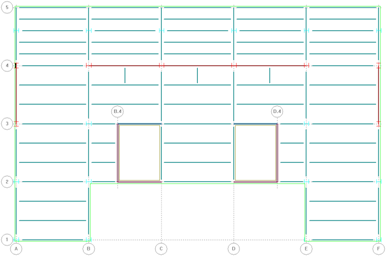Slab Edge
Now that the floor framing layout is complete, the slab edges and slab openings must be laid out. Regardless what type of deck you are using, the level needs to have a slab edge. The deck and surface loads need the slab edges to define their boundaries. To layout the slab edge:
- Select the 2nd level type.
- Select Layout - Slab - Slab Edge.
- Type 12 (300) for Slab Overhang.
The slab edge overhang is measured from the beam centerline and must be at least 1".
- Click [Add].
- Start at the column at A-1 and move clockwise to A-5, C-5, C-2, B-2, B-1, and close it at A-1.
- Repeat the clockwise addition of the next diaphragm by starting and ending at D-5.
Press the Esc key to dismiss the "Keyboard Entry" dialog and return to the arrow cursor.
You should see the slab edge (a green outline) surrounding the entire perimeter of each of the two diaphragms on the 2nd Floor Plan. The slab edge must create a single, complete loop.
Now layout the slab edge on the other floor types.
- Select the 3rd floor type from the drop down combo box on the toolbar.
- Right click to return to the Slab Edge Layout.
- Click [Whole Perimeter].
- Notice the Slab Edge gets applied to all the beams on the perimeter including the Steel beams of the atrium canopy.
- Repeat the above steps for the Typical levels and Roof levels, but change the overhang to 6 inches (150 mm).


