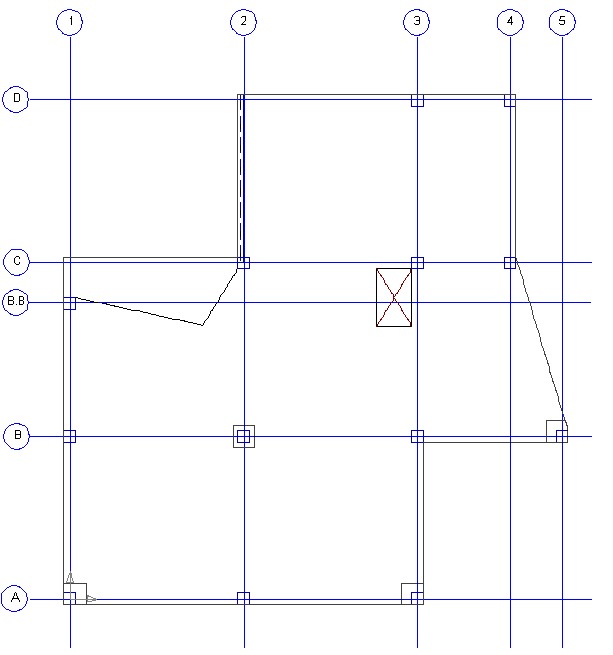Draw the slab area
-
Turn on Snap to Intersection (
 ) and Snap to Point (
) and Snap to Point ( ).
).
-
Double click the Slab Area tool (
 ) to edit the default properties.
) to edit the default properties.
- In the Default Slab Area Properties dialog box:
-
With the Slab Area tool (
 ) selected, define the 10 vertices of the slab outline by snapping to the imported drawing’s slab corners.
) selected, define the 10 vertices of the slab outline by snapping to the imported drawing’s slab corners.
- Complete the polygon by clicking at your starting point (or type "c" in the command line and press <Return>).

