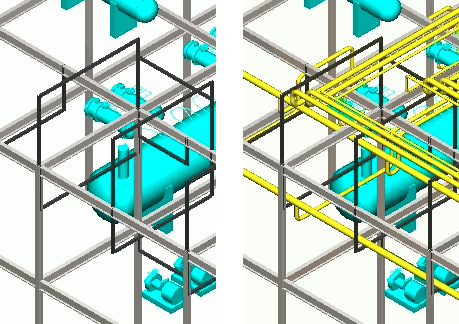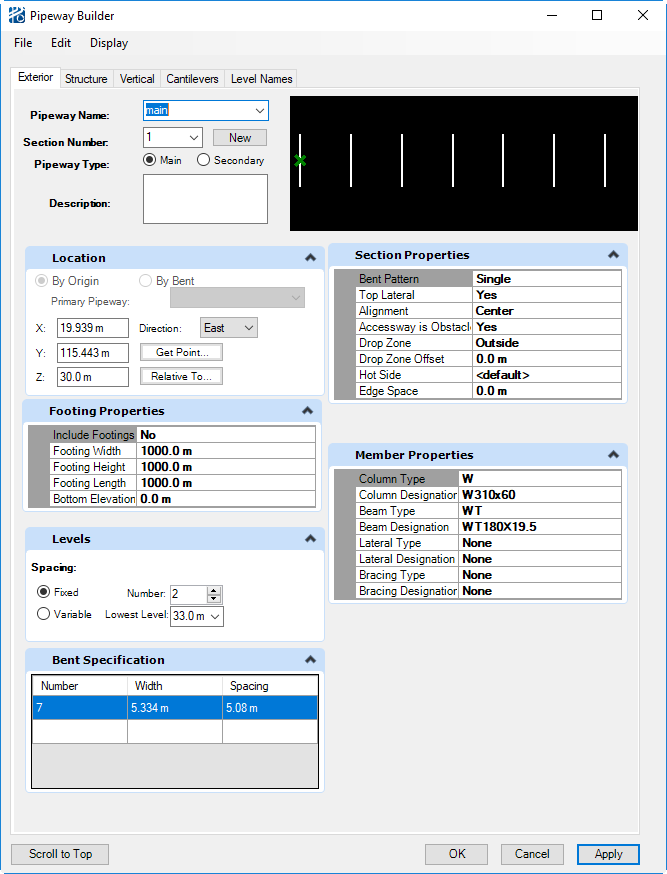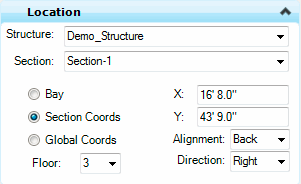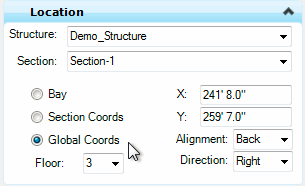Structure Pipeways
Building a Structure pipeway
- Open the Pipeway Builder.
- Select Structure Pipeway in the Pipeway Type area of the dialog.
- Enter the desired Structure, Section, and Floor for the pipeway.
- Choose a Centerline Location option (structure pipeway origins are at the center of the bottom of the first bent – like external pipeways):
-
Enter the Pipeway Origin data based on the Centerline Location
option:
For By Bay (see above image) enter the Orientation of the pipeway, the East-West Bay Number where the origin is to be placed, the North-South Bay Number where the origin is to be placed, and the Alignment of the pipeway (left, right, or center of bay).
or
For By Section Coordinates enter the X and Y coordinates for the origin of the pipeway with respect to the origin of the structure section and the Orientation of the pipeway. (The Z-coordinate is set by default from the floor the pipeway is on.)
or
For By Global Coordinates enter the X and Y coordinates for the origin of the pipeway as well as the Orientation. (The Z-coordinate is set by default from the floor the pipeway is on.)
- Enter the Section Number.
-
Enter the
Structural Member information:
- Bent Type is either Floor-to-Ceiling or Trapeze
- Column Shape, Beam Shape, and Lateral Shape are all selected from the steel table (as shown in Appendix A - Default Data Tables).
- The Drop Zone is either inside or outside.
- The Edge Space is the amount of space to be reserved on both sides of the pipeway.
- The Hot Side will be empty until the pipeway has been accepted, after that the program will select <default> with the directions perpendicular to the pipeway’s orientation available in the drop down list.
-
Fill in the
Size information for the pipeway.
Note: Generally this information will automatically update with the selection of the structure section and pipeway orientation.
- Width is the distance between column center lines in a bent.
- Number of Bents is the number of bents in the current section (like external pipeways, all sections have a beginning and ending bent).
- Number of Levels is the number of pipe-supporting beams in a bent.
-
Lowest Level Elevation is the
elevation of the lowest level of the pipeway, from this value the other levels
are placed.
- The Lowest Level Elevation can be selected from the (preferred levels) drop down list; this list contains the available values for the pipeway’s lowest level based on project set-up data.
As with Main and Secondary pipeways, you can define variable spacings between levels by selecting the Variable Elevations checkbox and entering the elevations for all the approach and berthing levels.




