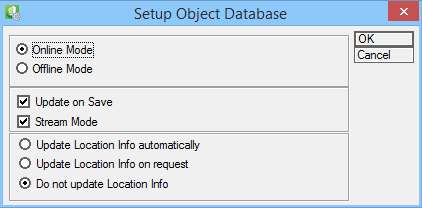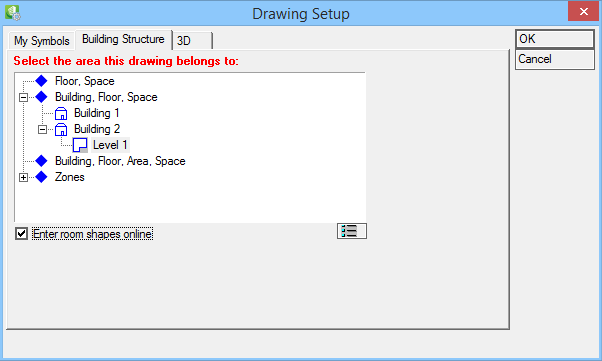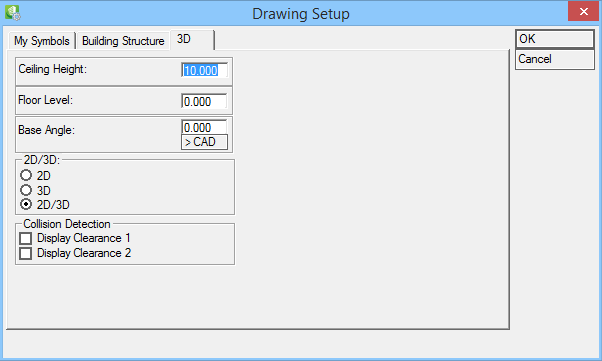Working with drawings
After you have started Electrical discipline by opening your DGN, you need to Load Electrical to proceed with using your drawing for intended Electrical discipline purpose.
Next, Register Current Design File using
 (Register File).
(Register File).
Database Settings
 (Project Database) to setup the database. Select the settings as shown below.
This will stop
Electrical discipline from automatically saving the database or open a dialog for saving confirmation, which might find disruptive.
(Project Database) to setup the database. Select the settings as shown below.
This will stop
Electrical discipline from automatically saving the database or open a dialog for saving confirmation, which might find disruptive.
 (Update Symbol Location Data).
(Update Symbol Location Data).
Design File setup
Then do the Design File Setup using
 (File Setup).
(File Setup).
-
Symbols section
Select symbol library for your drawing/project.
Select your scale factor for symbols that are not drawn in real world measurements like sockets, switches etc and your Standard Text size for Electrical functions. You can also activate the rotation of symbols after they are inserted in your drawing (default = off). Cycle Symbol Dialog enables that certain Electrical discipline functions automatically repeat themselves (default = on).
-
Building Structure section
Electrical discipline requires the set up of a Building Structure. How to set up such a structure is explained in detail in Creating a Building Structure. Open the Building Manager / Classification dialog by clicking
 . Enter room shapes online allows for creating room shapes while you are working in a drawing (default = on).
. Enter room shapes online allows for creating room shapes while you are working in a drawing (default = on).
-
3D section
Enter Ceiling Height and Floor Level for your drawing.
Select if you want to work in 2D, 3D or in 2D and 3D mode. In the Collision Detection section, activate/deactivate Clearance 1 and 2.
Click OK to save your Drawing Setup options.
Room Shapes
After you created a Building Structure, you will need to create Room Shapes in the Building Manager using
 ( Building Properties). This is described in detail in
Creating Room Shapes.
( Building Properties). This is described in detail in
Creating Room Shapes.
Electrical discipline can also automatically import Bentley Architectural Room Shapes.




