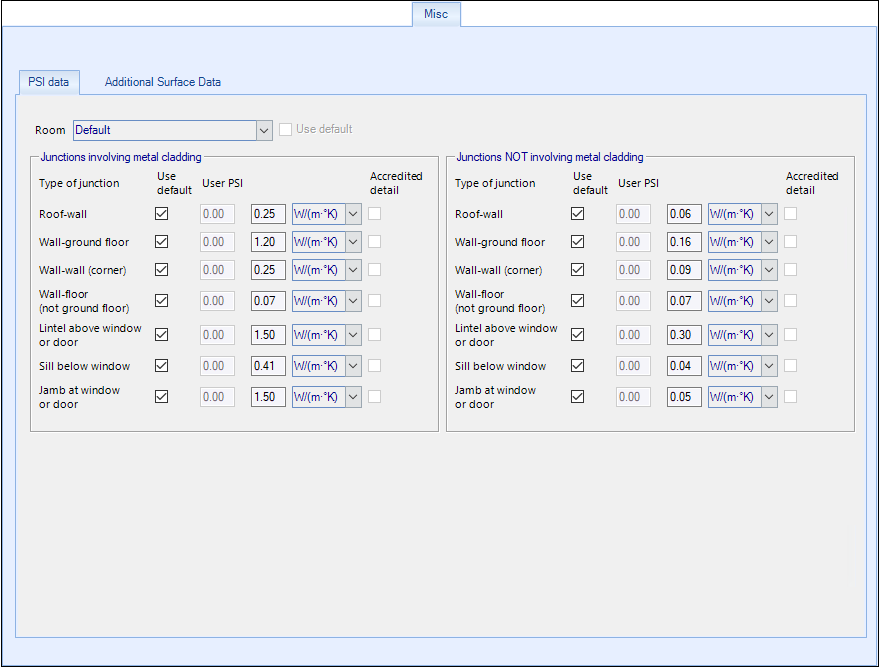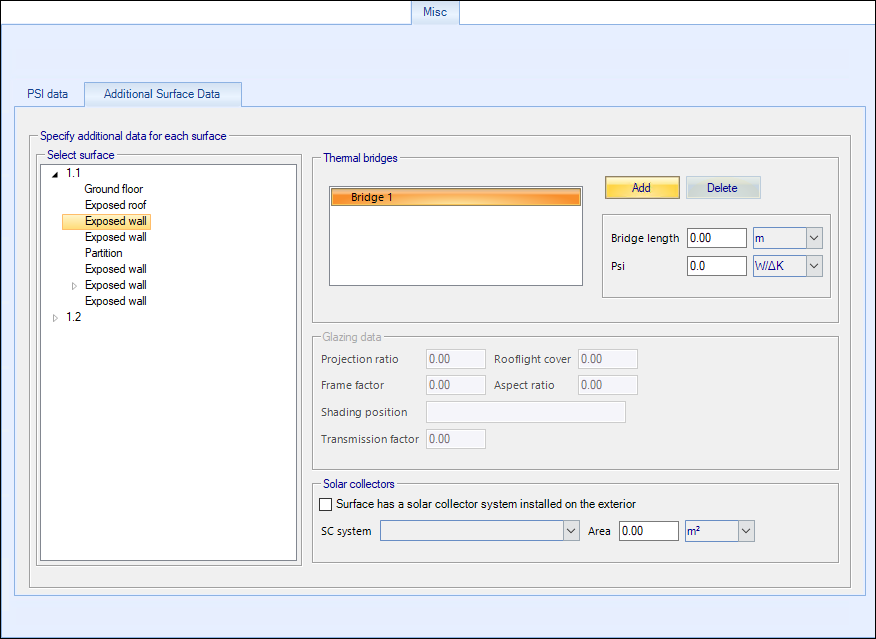| Select surface
|
Used to select the room surfaces to work with.
Clicking the rooms expands the tree to reveal surfaces. When a surface is
selected, the options in the rest of the tab are activated.
|
| Thermal bridges
|
Contains controls used to add or delete thermal
bridges to selected room surfaces.
| Setting | Description |
|---|
| Add
|
Adds a new thermal bridge.
|
| Delete
|
Deletes the selected thermal bridge.
|
| Bridge length
|
Specifies the length of the thermal
bridge.
|
| Psi
|
Assigns a PSI value to the selected
thermal bridge.
|
|
| Glazing data
|
The PartL ROI calculation utilises a number of
methods for considering shading factors. Contains controls used to manipulate
the glazing data on the selected window surfaces.
| Setting | Description |
|---|
| Projection ratio
|
Specifies the ratio between the
developed area and the projected area of the window or rooflight.
|
| Frame factor
|
Specifies the ratio of the window or
rooflight area which is occupied by the frame.
|
| Rooflight cover
|
Specifies the ratio between the area of
the floor covered by an array of rooflights to the total area of rooflight
glazing.
|
| Aspect ratio
|
Specifies the ratio of the window's (or
rooflight's) height to its width.
|
| Shading position
|
Specifies the position of the shading
device in relation to the window glazing.
|
| Transmission factor
|
Specifies the shading correction
(reduction) factor due to overhangs or fins. In BS EN ISO 13790:2008, it is
determined according to section G.5.4.3
|
|
| Solar collectors
|
As non-transpired solar collector are
structural elements, rather than "add on" elements like the transpired solar
collectors, they also need to be defined as a wall construction to the relevant
walls.
|


