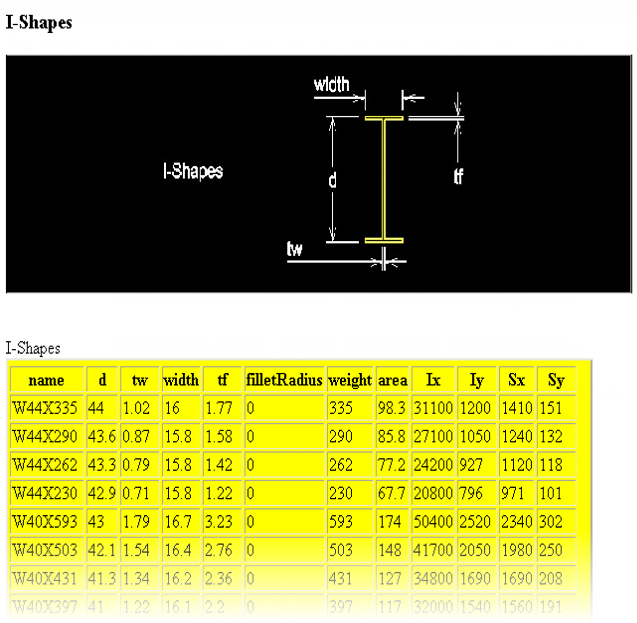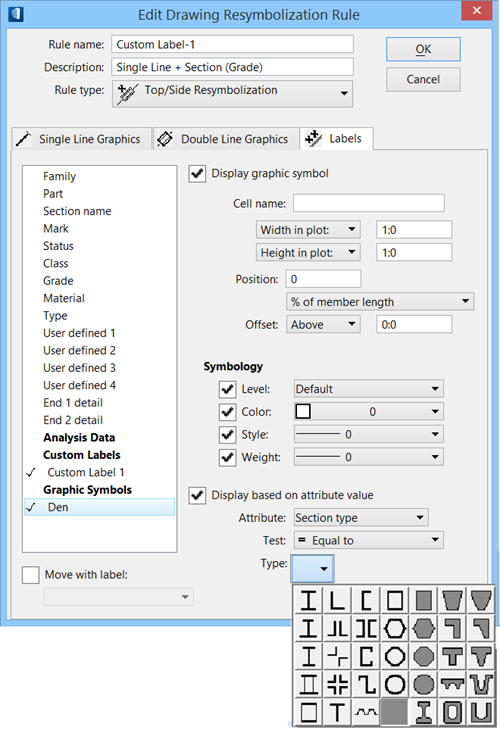Viewing section types in a section file format
The section types are in the list of the section file format. When you click Select on the Place Steel Beam tool (or Place Concrete Beam tool, or any other placement tool), you can see the entire list of section types in the section file formats. You are not limited to the materials that fall into the category of the member you are placing.
To view the different section types, open one of the section file formats using Microsoft Internet Explorer. In this example, we are viewing us.xml. Note the graphical representation of the section type and the table listing the available sections and specifications for each.
Within the us.xml file, you will see many section types. Some of the newer section types provided are steel decking, hexagons and octagons (solid and thin-walled), and double angles and double channels. An easy way to see the different section types available in a section file format is when you are creating a Graphic Symbols rule for the Drawing Resymbolization process. If you want to display a graphic symbol based on the Attribute value of Section Type, you can select the section type graphically.
You can tell by looking at the symbols what is an I-beam, what is a Tee beam, and so forth. If you are not sure, you can pause your cursor over one of the selections and a hint will tell you what that section type is.


