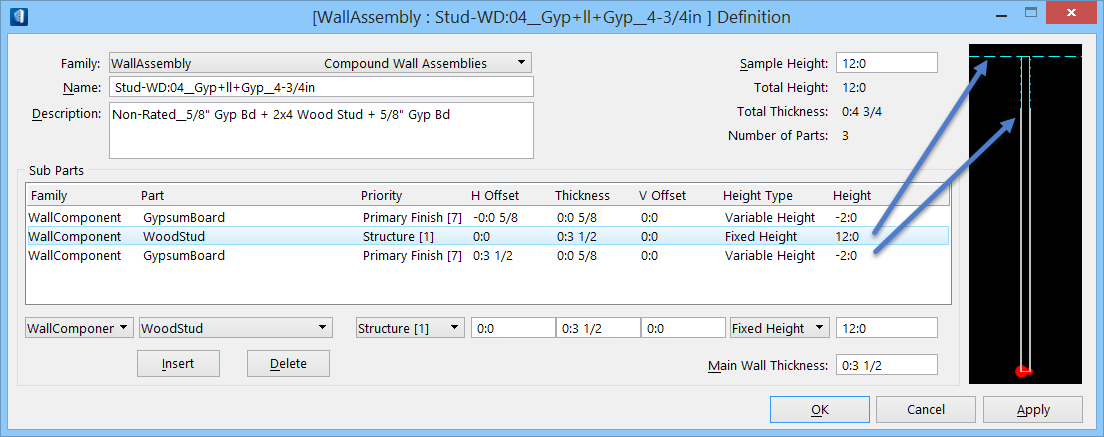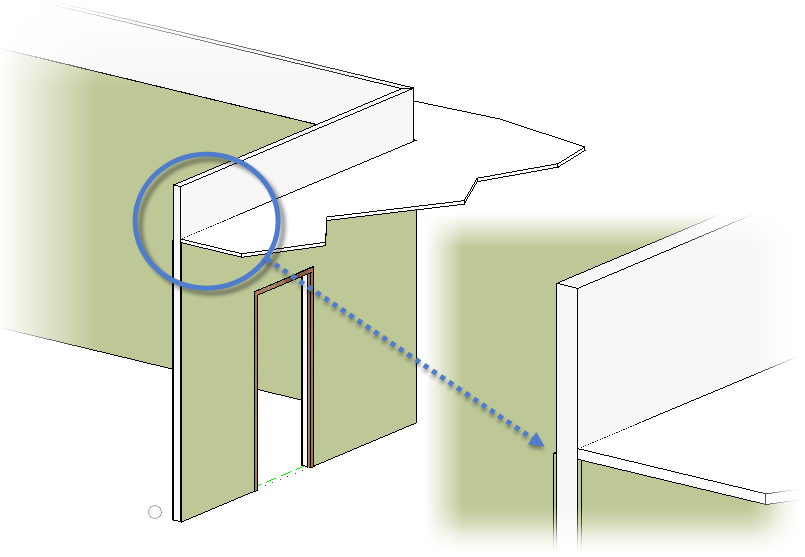Workflow
Drop ceilings are very common in office buildings. When offices with drop ceilings are designed, the stud walls are often required to go the full distance between floors and the gypsum board (sheet rock) is only required to extend a bit higher than the drop ceiling. In this case, you can use the variable wall height feature to specify different heights for the compound wall subparts.
In this example, the compound wall – stud wall subpart – sets the fixed height at 10 feet. This is indicated by the Total Height in the Definition dialog. The compound wall – gypsum board subpart – is set to a variable height of 1 foot. This causes the gypsum board to be 9 feet high; 1 foot lower than the stud wall, and 1 foot higher than the 8 foot high drop ceiling.


