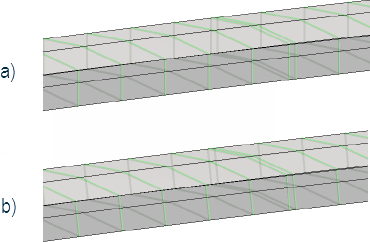Place Deck tool
Used to place a deck template over supportlines.
To place a deck between supportlines, you must select the first and second supportlines. You are then asked to add constraints to the deck with a third data point in the view window.
If you select to Add Constraints, then the Solid Constraints Definition dialog opens. Specify any necessary point or variable constraints along the deck and then click Apply.
Tool Settings
| Setting | Description | ||||||||||||||||||
|---|---|---|---|---|---|---|---|---|---|---|---|---|---|---|---|---|---|---|---|
| Deck group |
|
||||||||||||||||||
| Solid Placement group |
|
||||||||||||||||||
| Feature group |
|
||||||||||||||||||
| Material group | Select the material to assign to the barrier object being placed. Also select the Pay unit which is to be used for computing quantities. If set to Area, the program uses the area between the top left and right key points to extract the area. |


