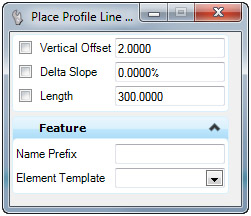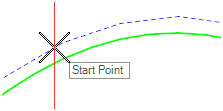Profile Line from Element
 Used to construct a profile line, at a delta slope, from a reference element to a designated location.
Used to construct a profile line, at a delta slope, from a reference element to a designated location.
You can access this tool from the following:
Use the Profile Line from Element command to construct a profile line, at a delta slope, from a reference element to a designated location.
-
Select the Profile Line from Element icon.
Note: If your View isn't in Profile mode, a message will indicate that you need to Open Profile Model. - When you move the cursor into the Profile View, it is equipped with a command prompt requesting that you "Locate Reference Profile", so move the cursor to the element from which you wish to draw a line then data point, example, left-click on it.
- Establish the Vertical Offset with one of the following methods:
- Identify the Start Point along the offset line at the location where the profile line should cross.
- To establish the Delta Slope or Length, strike the left or right arrow keys to toggle between them then perform one of the following:
- To trim the element at the intersection with the Profile line or to extend the element to intersect with the Profile line, strike the up or down arrow keys to choose a Trim/Extend option.
Dialog Customization
Right-click on the Place Profile Line from Element dialog to customize it for specific tasks or to personal preference.
Manipulators
Manipulators are available for:
-
Offset from base element (not shown here)
-
Delta Slope
-
Length
-
Drag a grip to dynamically adjust start and end distance
Properties
To View the new element's properties, equip the Element Selection tool.
Select the element in the View then let the cursor hover over the selected element. Click the Properties icon to access rule data for the chosen element.
Custom Tool
These pre-customized versions provide a simplified prompt sequence for many common construction tools. Right-click on the Profile Line from Element icon then choose Show/Hide Arc from Element Tools to access the following option:











