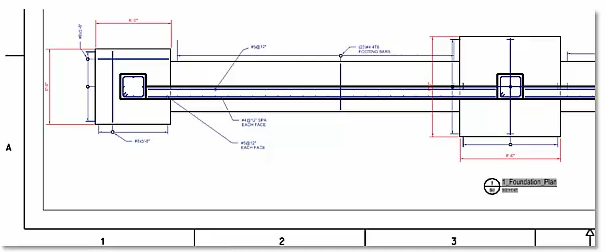OpenBridge Modeler Drawing Production Theory
In past releases, OpenBridge Modeler has used the same workflow for producing both steel and concrete drawings. With the recent release, there is a new, dedicated workflow for producing concrete drawings different from the DetailCenter method used in OpenBridge Modeler.
Structural Steel drawings consist of design drawings (i.e., general arrangement drawings), steel placing drawings (i.e., erection drawings), and shop drawings (i.e., fabrication drawings) per AISC Code of Standard Practice. Other standards worldwide use similar definitions.
Concrete drawings, on the other hand, consist of design drawings and rebar placing drawings per CRSI: The "reinforcing bar drawings… provide the details and placing instructions so that the ironworkers can set the reinforcing bars into place in the formwork." Similar definitions are used in other standards worldwide in this case, as well.
Most CAD/BIM software products, including previous releases of OpenBridge Modeler, typically utilize the same process for developing drawings for both steel and concrete. However, it is clear that steel fabrication drawings are inherently different from concrete drawings. Where steel drawings are often single-part drawings, rebar is typically fabricated from bar bending schedules and bar tags.
With the release of OpenBridge Modeler, a new workflow has been added to OpenBridge Modeler with the goal of concrete-specific drawing production. These enhancements are fundamentally around the goals of displaying concrete shapes and rebar how you want. This is accomplished through the use of Dynamic Views and Hypermodeling. These are now the recommended workflow for producing concrete drawings. Dynamic Views allow a single view of multiple objects (as opposed to the DetailCenter, which is used to produce multiple views of a single object).
The DetailCenter in OpenBridge Modeler remains the recommended method for developing steel drawings. DetailCenter may also be the preferred option for precast concrete panels and similar concrete objects.


