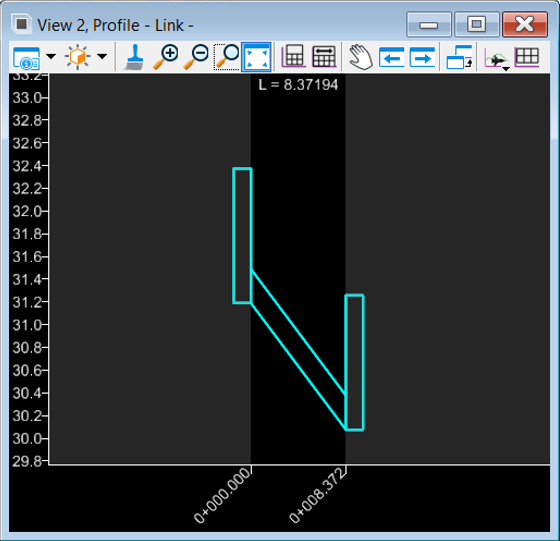Interaction of Plan, Profile, and 3D Models
Like OpenRoads, the utility model consists of three parts:
- A 2D geometric layout in plan view – this plan view can be the same one as used for road and site design or the road/site design can be referenced to a separate utility plan model. In either case, the road/site geometry and surfaces can be used to define or constrain the utility design.
- A 2D profile view – this is the identical profile view technology used in OpenRoads road/site.
- A 3D model – this 3D model is maintained by the software and user interaction, while not prohibited, is usually not necessary.
The symbology in the 3 view spaces is controlled by Feature Definitions.



